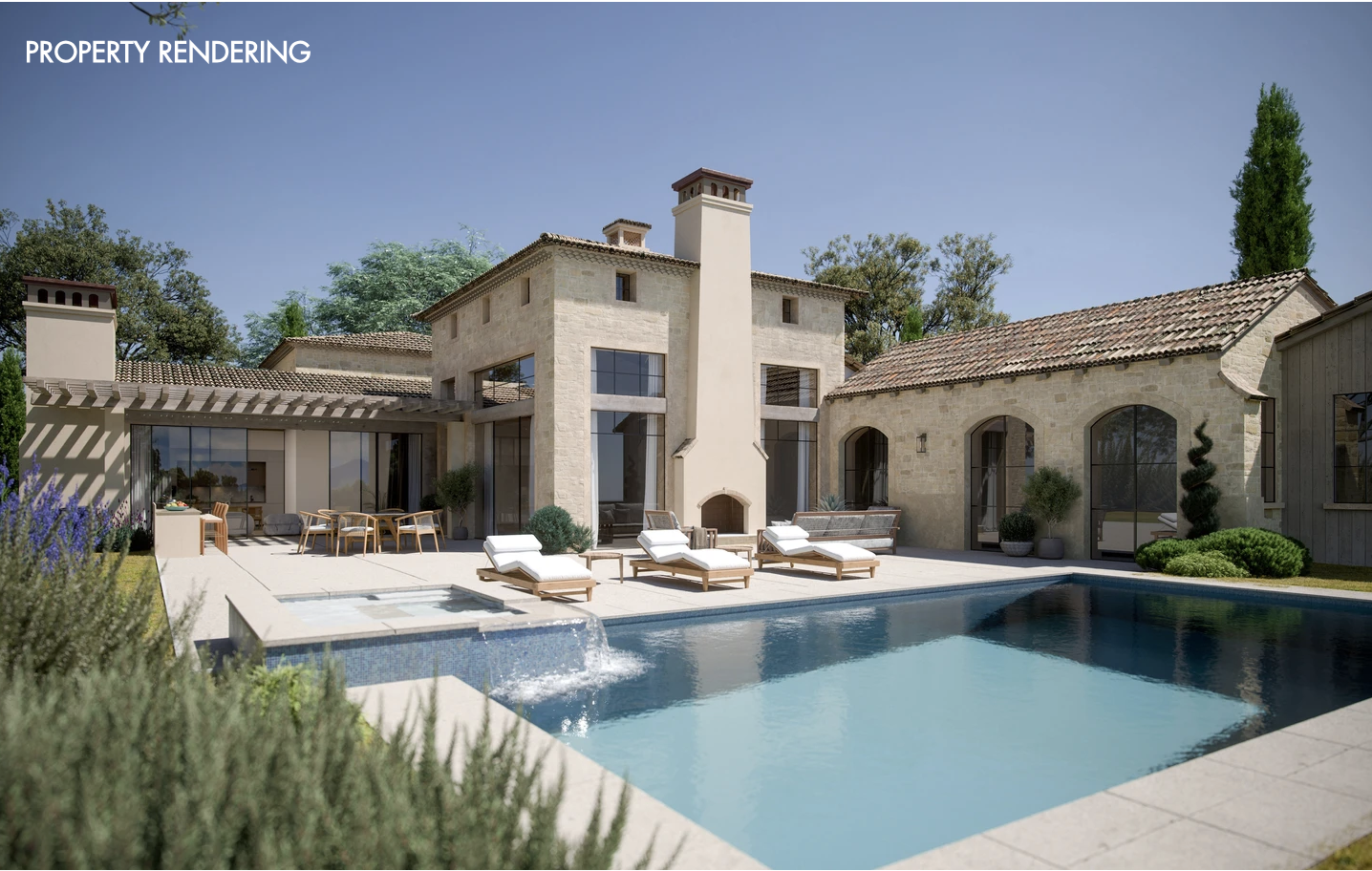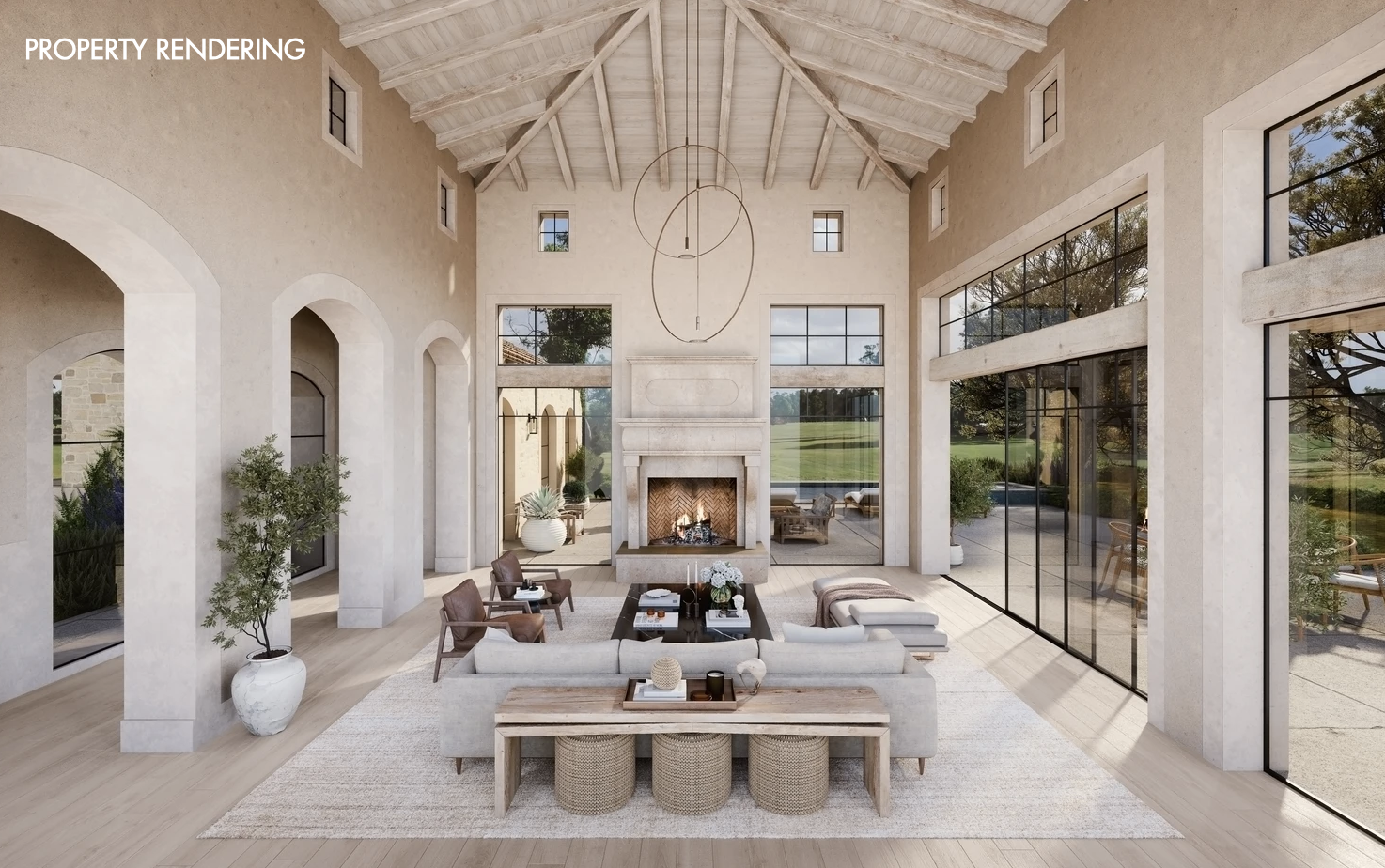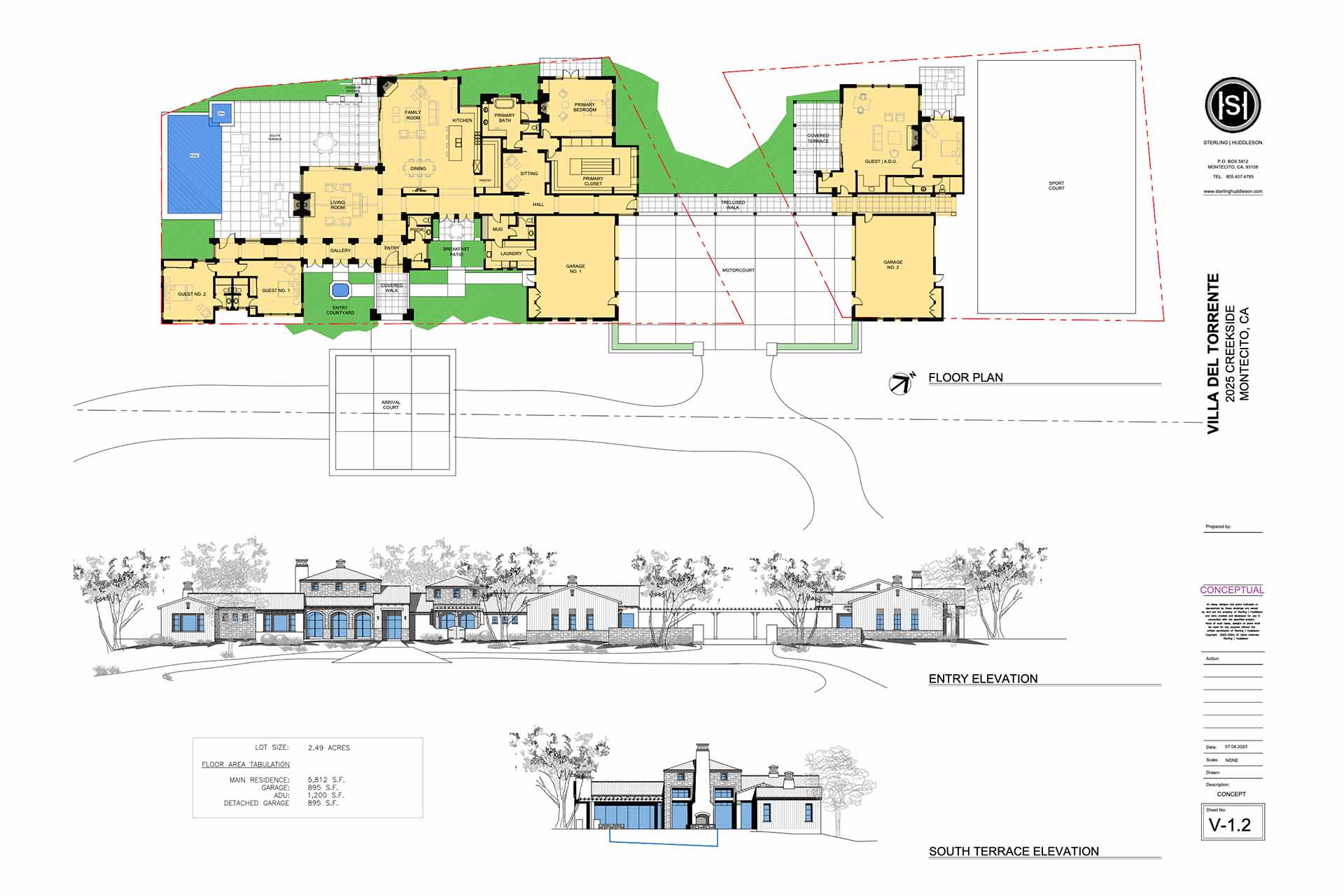Discover the promise of a dream fulfilled!
Below is an architectural rendering by Braden Sterling of S|H Architecture which illustrates the vision for a rambling Mediterranean single level farmhouse with an open floor plan, utilizing the two building envelopes. Villa Del Torrente is the epitome of the Montecito lifestyle, combining the best of both an idyllic contemporary farmstead with an old-world wine country estate; the plans include a gorgeous guest house, a motor court, pool, and outdoor entertaining areas which are based on maximum sun exposure and maintaining privacy from Creekside Road and Sheffield Drive. The square footage for the design as currently drawn is 5,900 +/- sq. ft. main house, 1,200 +/- sq. ft. guest house/ADU and two garages at 895 +/- sq. ft. each.
With the Pacific Ocean and Santa Ynez Mountains as your backdrop, this land awaits your vision to transform into the quintessential Montecito residence.

Surrounded by an enclave of distinguished estates, it's your chance to craft your own Montecito sanctuary. Ignite your imagination with the plans and captivating concept renderings thoughtfully curated by Braden Sterling of S|H Architecture.

Bathed in sunlight and exuding a warm welcome, this property harmonizes seamlessly with its natural surroundings, promising to be an enduring legacy for generations to come. Your Montecito dream home begins here.
2.49 Acres
Flat pastoral parcel
005-060-014
Two Water Meter Stubs
Mountain
Setting
Convenient to hiking trails and beaches
Close to Coast Village Road and Upper Village in dMontecito
$250 per month
Insurance policy
Landscape and gardening services at the entrance & along Sheffield
Shared utilities
Maintenance and repairs for gates, fences and road
Montecito Union Elementary School
Santa Barbara Jr. High School
Santa Barbara High School

ARCHITECTURAL DRAWINGS
Completed by Braden Sterling of S|H Architecture
"The genesis for Villa Del Torrente started with the thoughtful consideration of its surroundings within The Montecito Valley Ranch, a strategic siting of the home, ensuring optimal privacy and capturing the sun's embrace while creating a warm and inviting streetscape.” - Braden Sterling
SPOTLIGHT ARCHITECT
Braden Sterling of S|H Architecture
STERLING-HUDDLESON ARCHITECTURE is a diverse design firm dedicated to thoughtfully executed design solutions that inspire and enlighten people’s personal and professional lives. They have been featured in top luxury design magazines including Architectural Digest, Vacation Homes, and LUXE Interiors & Design.
Their unique experience includes land planning, estates design, working ranches, residential improvements, multi-housing solutions, and public environments. They have completed many spectacular projects in Montecito, Santa Barbara, Ojai, Carmel, Napa, Los Angeles, East Hampton, Coeur De Alene and Arizona.
Their mission is to give clients the homes they have always desired, with specific features tailored to the environment, and giving special attention and focus to views, light, acoustics, and other inherent qualities specific to each projects location.
The diversity of their design experience and our knowledge of construction administration is essential in creating a harmonious project team; the result is an exceptionally designed home with inspiring details and an efficient construction process.
We will be in touch!
Fill in your details and we will contact you to confirm a time.
We encourage you to take a few seconds to fill out your information so we can send you exclusive updates for this listing!
Share My QR |
|