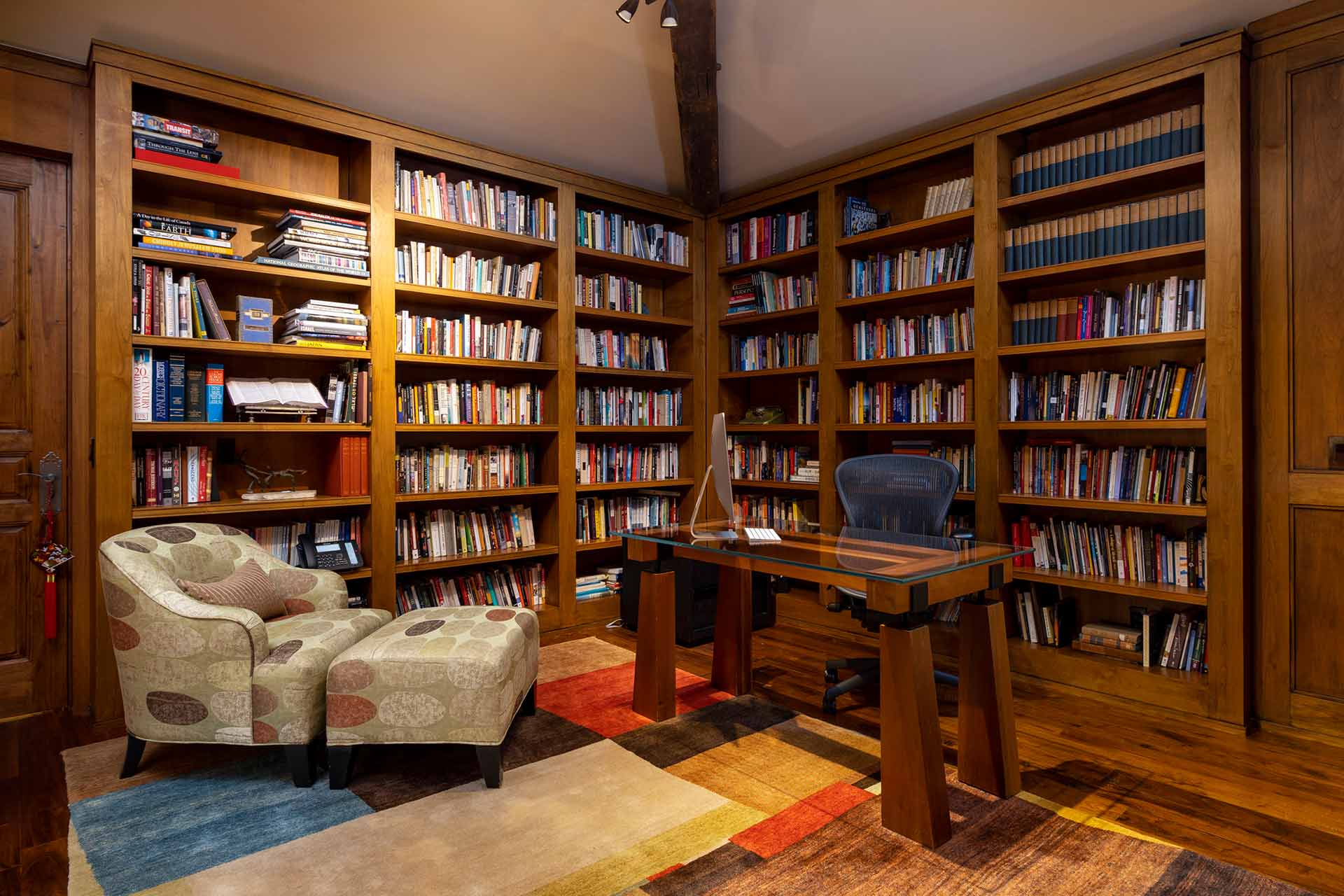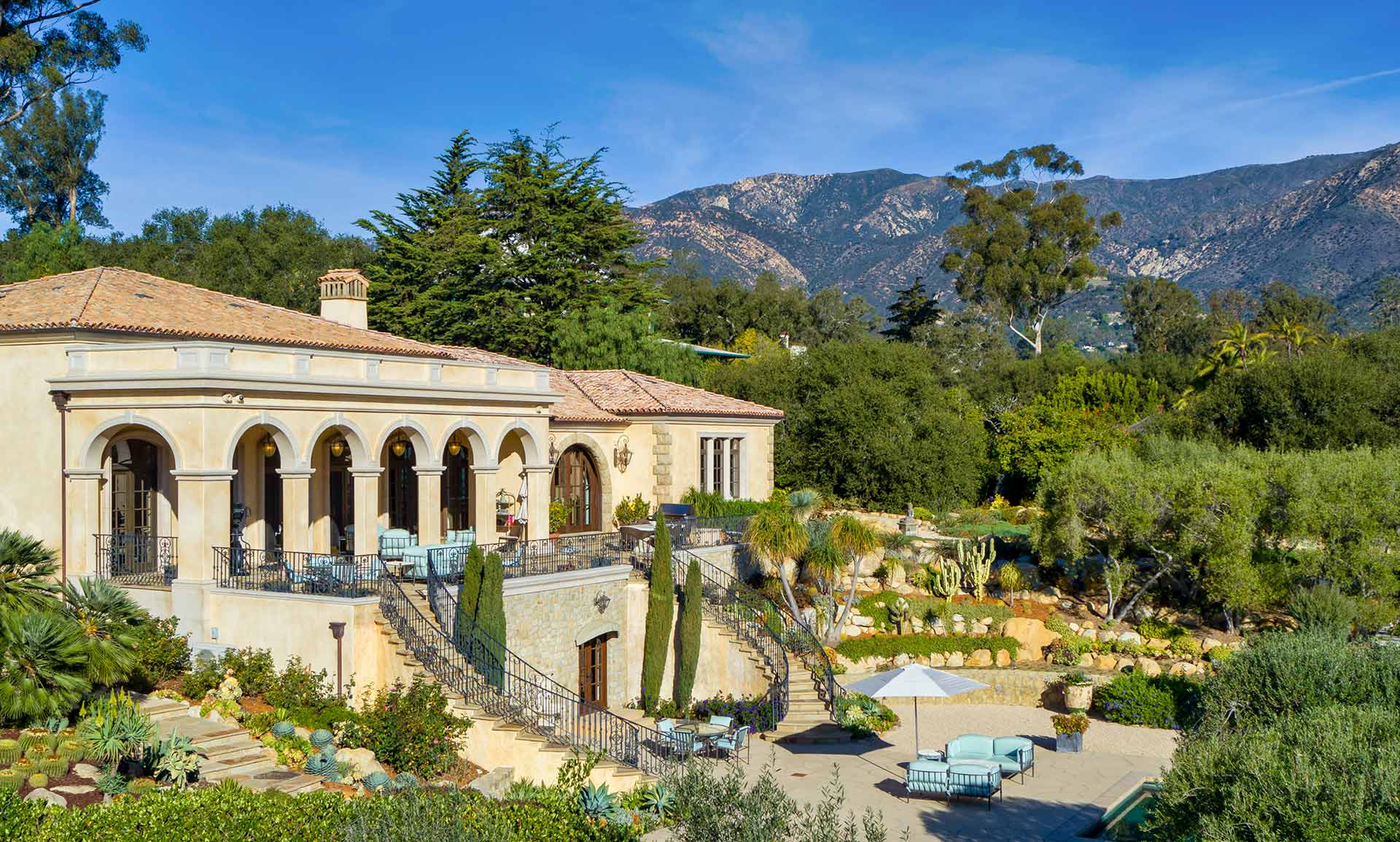A vibrant and versatile lifestyle is matched only by the timeless design and outstanding ocean and mountain views from this 2.4 acre Montecito estate.
Taking full advantage of the Mediterranean climate in this coveted Montecito location, the property was designed for today’s lifestyle with indoor and outdoor rooms that flow together and invite living life in full color.

A pool cabana and bonus room give options for a multitude of other uses.

Playful, spirited, timeless and modern, this is a classic estate for all ages.
Main House: 7 Bed/9 Bath
Apartment: 1 Bath
Pool Cabana: 1 Bath
9,701 +/- Sq. Ft. (Source: Public Records)
Modern Tuscan style home with luxurious amenities in a prime Montecito location
Stunning views of the Pacific, coastline and Santa Ynez Mountains
Grand ocean views from all main living spaces and ensuite primary bedroom
Mature fruit trees and olive trees
Convenient to Montecito’s beaches and upper village
Dramatic living spaces which easily communicate with the exterior
Spacious outdoor terrace with mountain and ocean views, great for entertaining and relaxing
Versatile floor plan with large rooms
An oversized saltwater swimming pool with an automatic cover
2 pool cabana rooms, one with a full bathroom
Wood burning fire pit
Mature fruit trees and olive trees dot the landscape
Specimen plantings and drought-resistant landscaping
A cactus garden adds character to the landscape
Play structure
011-160-058
Montecito Water District
2.41 Acres
2001
2015
Stephen Berman
Allen & Associates
The Warner Group
Giffen and Crane
Wayne Covert
Cold Spring Elementary School
Santa Barbara Jr. High School
Santa Barbara High School
We will be in touch!
Fill in your details and we will contact you to confirm a time.
We encourage you to take a few seconds to fill out your information so we can send you exclusive updates for this listing!
Share My QR |
|