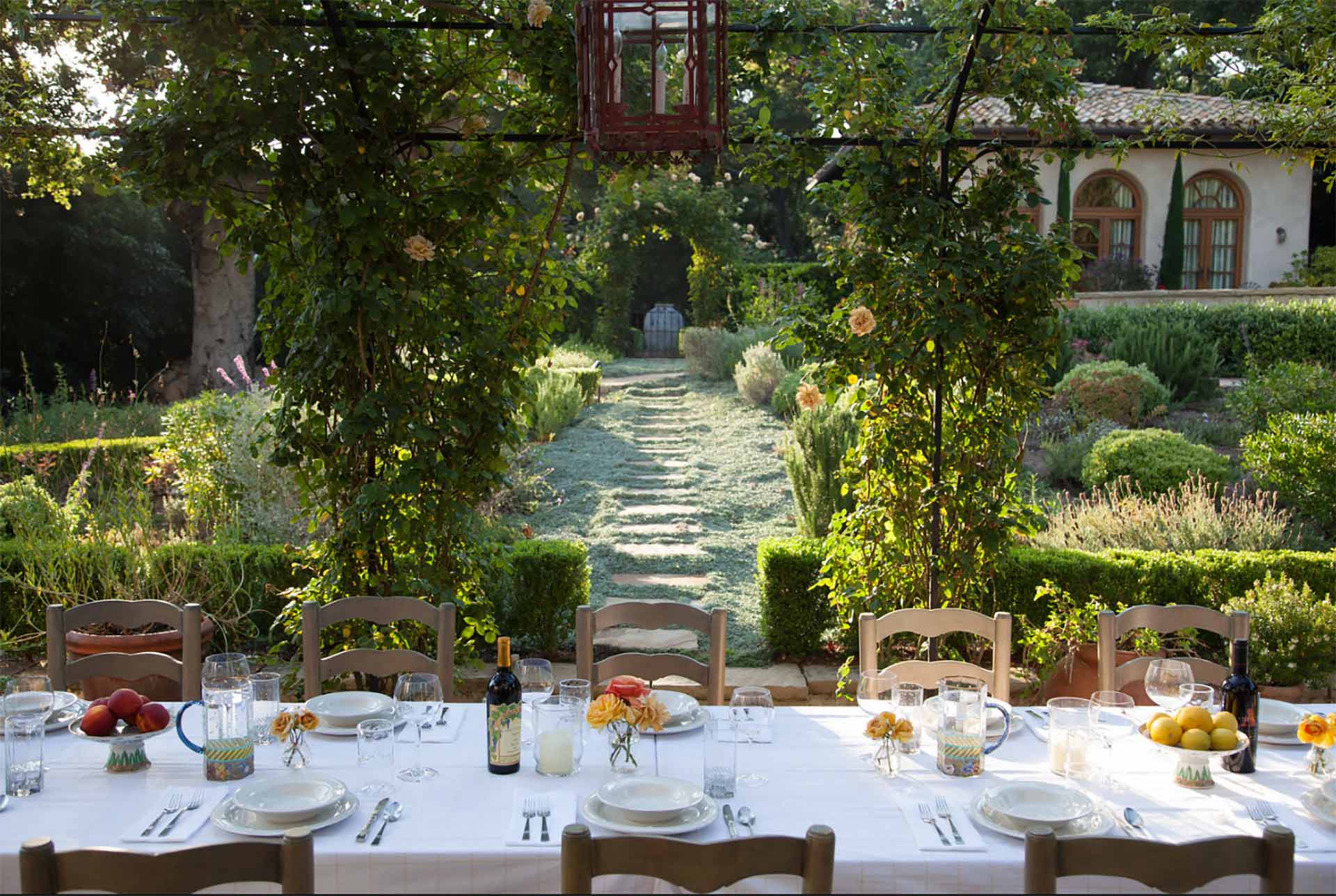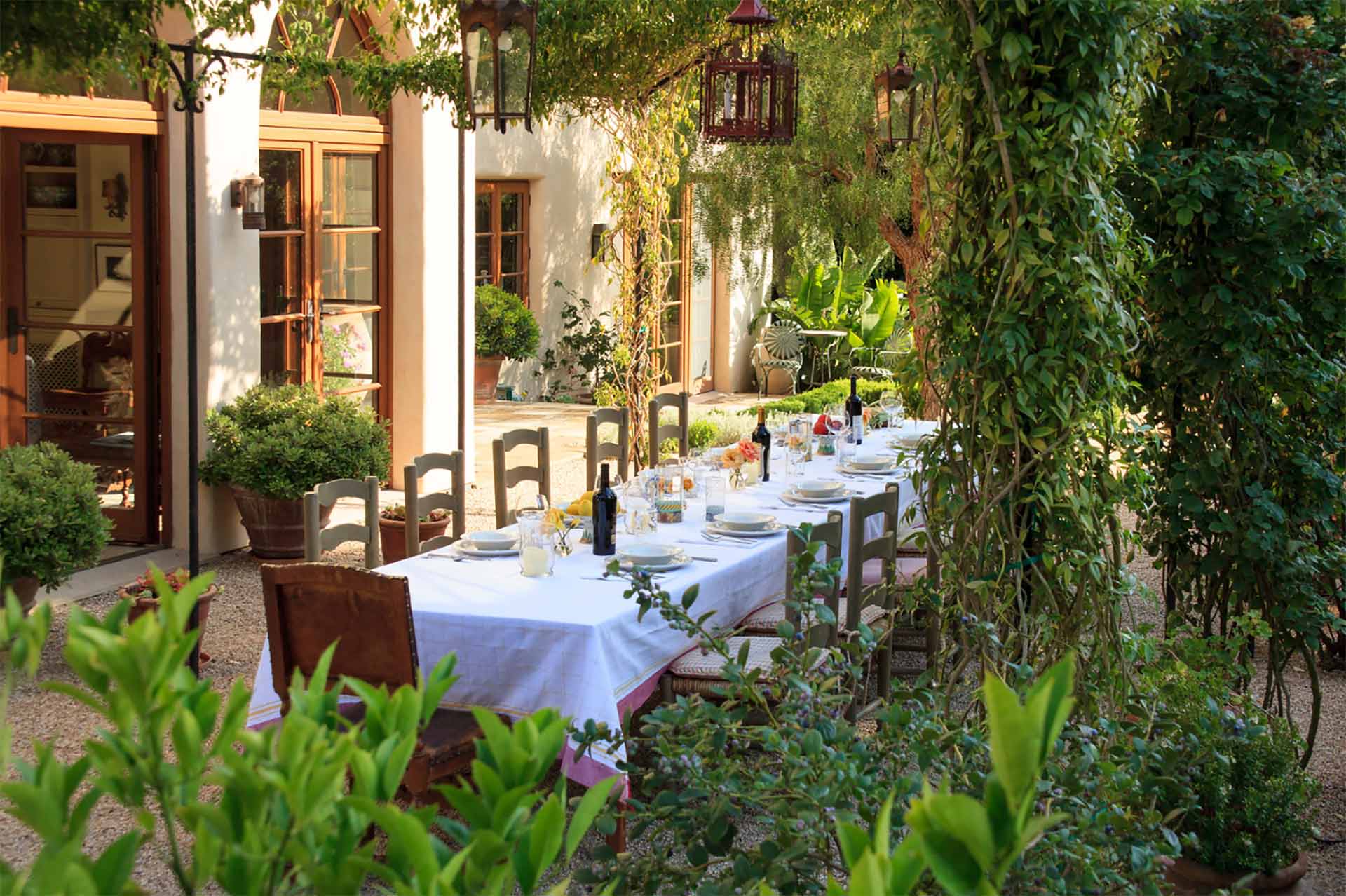Refined simplicity and impeccable design are the hallmarks of Villa Corbeau in Montecito.
With a masterful attention to detail, architect Marc Appleton and his wife, actress / director Joanna Kerns have accomplished the rarest of achievements for their own personal home - a timeless residence whose subtlety and beauty unfold slowly, enveloping you with a sense of joy and serenity.

Refined Simplicity
Appleton envisioned a multi-generational property anchored by a well scaled main house sitting center stage with 3 bedroom suites, an attached 3 car garage plus an additional bedroom suite with a separate entrance; discreetly positioned across the front gravel courtyard, a two room office building with a full basement is framed by live oak and olive trees.
SPOTLIGHT ARCHITECT
Marc Appleton
Marc Appleton is the founding Principal of Appleton Partners LLP - Architects, with offices in Santa Monica and Santa Barbara, California. He received a B.A. honors degree in English from Harvard College (1968), And a Master of Architecture degree from The Yale School of Architecture (1972). Prior to opening his practice in 1976 he worked for several architectural firms, including Benjamin Thompson & Associates, MacAllister, Rinehart & Ring, and Frank 0. Gehry & Associates.
His design work has received many awards from the American Institute of Architects and other organizations, and has been widely published in Architectural Digest, Town and Country, Sunset and other periodicals. He was consistently named to Architectural Digest's top 100 designers from 1991-2016. In 2011, he won the Westweek Star of Design Lifetime Achievement Award, in 2012 he was awarded the Institute of Classical Architecture and Art's Ross Awards Board of Directors Honor, and in 2014 he became the first recipient of the Design Leadership Network's inaugural Design Leadership Award.
In addition to architecture, his practice also involves landscape design and planning, and has included the master planning for downtown Pacific Palisades, the renovation and landscape planning for the San Ysidro Ranch Resort as well as numerous private gardens and ranches.
An established author, active in his community and well-traveled, Marc has made an everlasting impact in the architectural world.


Masterful Attention to Detail
Celebrating the simple pleasures of abundant sunshine, home grown fruits and vegetables, family and friends, this Montecito property unlocks the door to a life of effortless luxury.
Built in 2006
1.74 Acres
Salvaged antique European terra cotta tile roof
Vintage French oak & European limestone flooring
Salvaged hand-hewn 18th & 19th century wood beams
Front door is custom made from wood from a single vintage oak beam
Salvaged crust limestone at stairs & fireplace hearths
Italian made mahogany doors & windows with 5 point locking
Private elevator with direct access to entry-level, upstairs & basement
Gourmet chef’s kitchen with: Carrara marble countertops (3-centimeters thick), Topline appliances (Subzero Pro, Blue Star Range, etc.), Milk-painted wood cabinetry by Stancil Studios, Hand-hewn fir & hemlock ceiling beams, Italian limestone flooring, Maple wood butcher block-topped island
Real gold & silver leaf detailing at Living Room/Library & Master Bath
Custom sliding pocket screens at balcony doors
Back up gas generator for key electrical
Antique French limestone fireplace mantles
Waterworks plumbing fixtures & fittings
Custom-built cabinetry throughout
Built in audio speakers
Copper gutters
Main house basement with wine cellar, cedar-lined storage, & utility room
Studio basement with 1,000+ sq. ft. of storage space
3-car attached garage with direct interior access
Circular motor court
Wrought iron driveway gate (automatic)
Gas Forced Air Heating
Central AC
Security system in place (Hillcrest Security)
Fire sprinklers
Nationally recognized gardens, honored by tours from several California Garden Clubs and the Garden Conservancy.
Drought resistant plants
A textured garden backdrop of mature California live oak, Italian cypress, California pepper, bay laurel, olive & Victorian box trees
Fragrant rosemary, lavender & jasmine
Walled vegetable garden and chicken coop off the kitchen
Orchard with citrus, stone fruit trees & white peaches
We will be in touch!
Fill in your details and we will contact you to confirm a time.
We encourage you to take a few seconds to fill out your information so we can send you exclusive updates for this listing!
Share My QR |
|